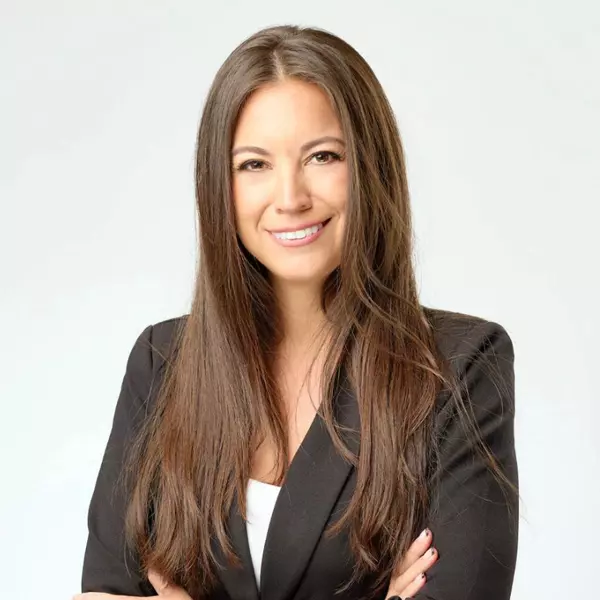$1,850,000
$2,100,000
11.9%For more information regarding the value of a property, please contact us for a free consultation.
[StreetName, UnitNumber, StreetNumber, StreetDirPrefix] Fort Lauderdale, FL 33306
3 Beds
3 Baths
2,580 SqFt
Key Details
Sold Price $1,850,000
Property Type Single Family Home
Sub Type Single
Listing Status Sold
Purchase Type For Sale
Square Footage 2,580 sqft
Price per Sqft $717
Subdivision Subdivisionname
MLS Listing ID F10474396
Sold Date 04/25/25
Style WF/Pool/Ocean Access
Bedrooms 3
Full Baths 3
Construction Status Resale
HOA Y/N AssociationFee
Year Built 1961
Annual Tax Amount $10,610
Tax Year 2023
Lot Size 0.299 Acres
Property Sub-Type Single
Property Description
Meticulous waterfront oasis on over a 1/4+ acre oversize lot. Designer home, 3 bedrooms, 3 baths, remodeled down to studs with amazing details and craftsmanship. Minutes to the beach this like new home offers 177 ft. of waterfront with wide canal views & intercoastal access. Highlights include large living room & dining/family room with 9 ft. tray ceilings and a double-sided fireplace. Italian kitchen with quartz countertops, 36” five burner gas range, built in refrigerator/freezer & two dishwashers. Renovation also included new roof, two stage A/C, insulation, new electrical, plumbing (above and below ground), Italian porcelain floors, impact doors & windows. Designed for comfort and entertaining, it includes pocket sliding doors that open to the screened pool area 32' x 43'.
Location
State FL
County Broward County
Area Ft Ldale Ne (3240-3270;3350-3380;3440-3450;3700)
Zoning RS-8
Rooms
Bedroom Description 2 Master Suites,At Least 1 Bedroom Ground Level,Entry Level,Master Bedroom Ground Level
Other Rooms Family Room, Florida Room, Utility Room/Laundry
Dining Room Family/Dining Combination
Interior
Interior Features First Floor Entry, Fireplace, Laundry Tub, Other Interior Features, Pantry, Volume Ceilings
Heating Central Heat
Cooling Central Cooling, Paddle Fans
Flooring Ceramic Floor
Equipment Dishwasher, Disposal, Dryer, Electric Water Heater, Gas Range, Refrigerator, Washer
Exterior
Exterior Feature High Impact Doors, Patio, Screened Porch
Pool Below Ground Pool, Heated, Private Pool
Community Features GatedCommunityYN
Waterfront Description Canal Front,Canal Width 121 Feet Or More,Fixed Bridge(S),Ocean Access
Water Access Desc Deeded Dock,Private Dock,Restricted Salt Water Access
View Canal, Pool Area View
Roof Type Flat Tile Roof
Private Pool PoolYN
Building
Lot Description 1/4 To Less Than 1/2 Acre Lot
Foundation Concrete Block Construction, Cbs Construction, Stone Exterior Construction
Sewer Municipal Sewer
Water Municipal Water
Construction Status Resale
Others
Pets Allowed PetsAllowedYN
Senior Community No HOPA
Restrictions No Restrictions
Acceptable Financing Conventional
Membership Fee Required MembershipPurchRqdYN
Listing Terms Conventional
Special Listing Condition Survey Available
Read Less
Want to know what your home might be worth? Contact us for a FREE valuation!

Our team is ready to help you sell your home for the highest possible price ASAP

Bought with Douglas Elliman
GET MORE INFORMATION

![Fort Lauderdale, FL 33306,[StreetName,UnitNumber,StreetNumber,StreetDirPrefix]](https://img.chime.me/image/fs01/mls-listing/20250425/15/original_F10474396-5041036584835103.jpg)
![Fort Lauderdale, FL 33306,[StreetName,UnitNumber,StreetNumber,StreetDirPrefix]](https://img.chime.me/image/fs01/mls-listing/20250425/15/original_F10474396-5041036624717611.jpg)
![Fort Lauderdale, FL 33306,[StreetName,UnitNumber,StreetNumber,StreetDirPrefix]](https://img.chime.me/image/fs01/mls-listing/20250425/15/original_F10474396-5041036669457584.jpg)
![Fort Lauderdale, FL 33306,[StreetName,UnitNumber,StreetNumber,StreetDirPrefix]](https://img.chime.me/image/fs01/mls-listing/20250425/15/original_F10474396-5041036703452493.jpg)
![Fort Lauderdale, FL 33306,[StreetName,UnitNumber,StreetNumber,StreetDirPrefix]](https://img.chime.me/image/fs01/mls-listing/20250425/15/original_F10474396-5041036739085903.jpg)